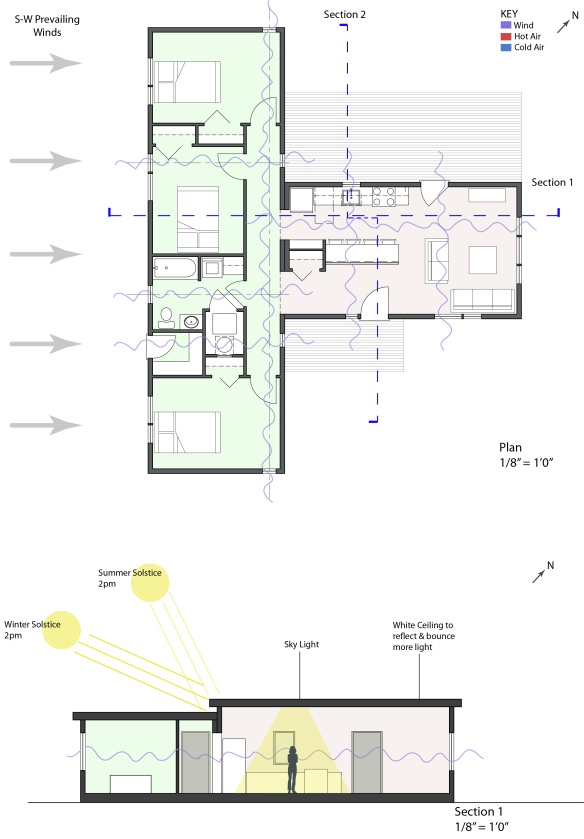This semester we looked at how everything can be considered a system, especially through the book ‘thinking in systems’.
Our first assignment of the course was to look at the site as a whole. Through the analogy of a sun diagram and were tested to see if we knew how it worked. This was a good introduction as the analysis of a site is the first thing that one will approach in looking at a new project.
Our next assignment was more diagram based and was to teach us how to take information and ideas and to portray them in a more aesthetically appealing way. This was a good start on how to diagram everything that we are looking at in a way that makes more sense, without losing any of the raw data.
With the same idea of looking at systems that exist, we learnt about the bay game and got to witness first hand how everything affects one another, and how no elements are independent from the system while still being in it. This was a really interesting portion of the course, because we were all working together for the area that we were assigned, and yet we also had individual aims such as to make an income.
After studying systems that already exist, we then began creating our own systems. This first was applied to an undesigned scenario that we came up with (post-disaster) where the aim was to think of a system that could function in more than one way, and then we began to apply it to existing buildings and noticing how elements of their design effect the energy efficiency and the way that a building runs. We looked at isolated aspects of a building, such as one element in human scale, as well as the whole building as a system that works together. This then became even more helpful when we applied it to our studio assignments for the final assignment. This aided in the design of our studio project by applying principles discussed in class, such as cross ventilation into the placement of windows, and into the type of environment that we wanted to create.
Overall, this class has been incredibly helpful in thinking of everything as being part of a larger system and how those systems can help to make the design and space of a site function more efficiently and make it a more livable and dynamic environment.






























